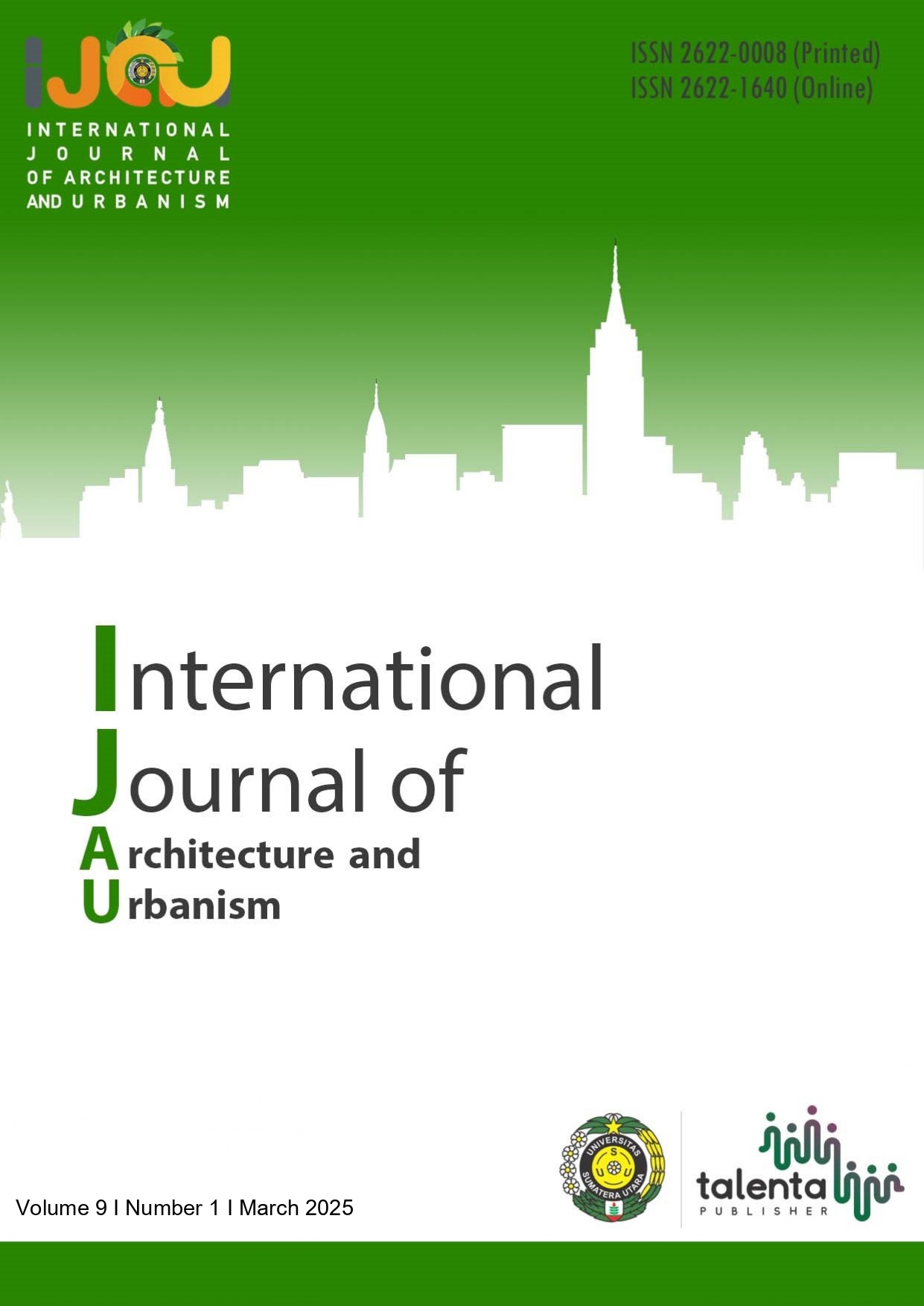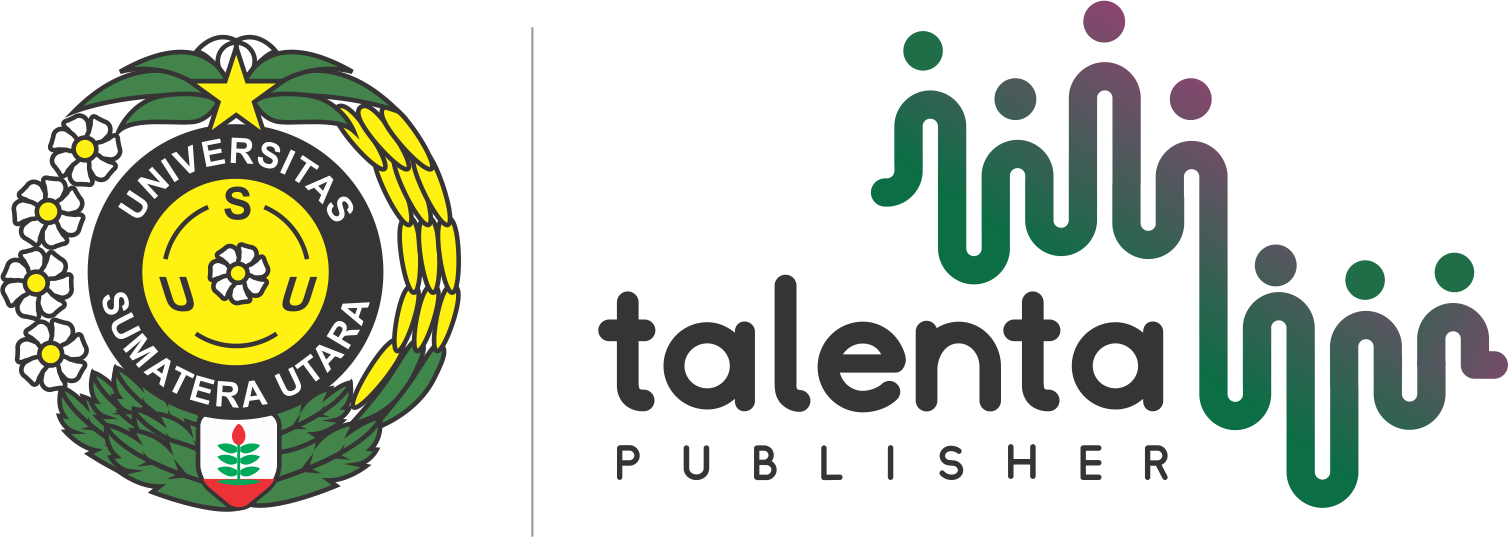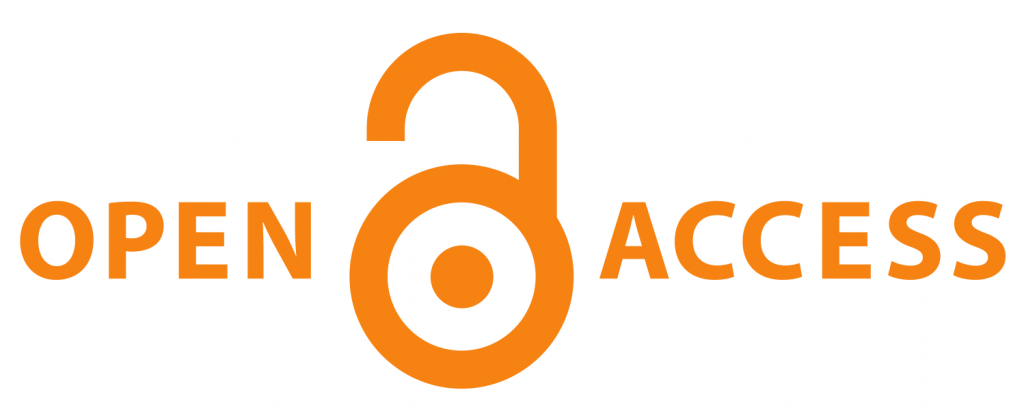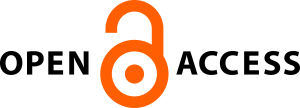Analysis of Justified Plan Graphs on Subsidized Flats in DKI Jakarta
DOI:
https://doi.org/10.32734/ijau.v9i1.17978Keywords:
Justified Plan Graph, layout, step depth, Subsidized FlatAbstract
The Justified Plan Graph (JPG) is a technique developed in the late 1970s and developed for 20 years as a means to do qualitative and quantitative research especially for spatial structure or permeability of buildings. With JPG, we can study the economic-socio-cultural conditions of the occupants. For example, the location of the balcony with a deep step depth shows that the space is a private area which space for hanging clothes out for drying. It also shows that clothes dryers are not yet popular among residents. The government of DKI Jakarta is currently building many subsidized flats to solve the housing stock problem. There are 15 unit types of them that each resident unit consists of 1 living room, 2 bedrooms, 1 kitchen, 1 bathroom and 1 laundry room. This research purpose to find out the JPG of 5 type of resident’s unit lay out whether there is sameness. Based on these JPGs, it was found that 3 of 5 JPG layouts are same. It means that there might be a sameness of thought between DKI Jakarta Government, the architetcs and other stake holders about the way of DKI Jakarta resident’s life that they shoud be accommodated. Such as busy life which demands high accesibility between each room for doing multiple works simultaneously so that they provide shallow step depth of each room and other interesting findings.
Downloads
Published
Issue
Section
License
Copyright (c) 2025 International Journal of Architecture and Urbanism

This work is licensed under a Creative Commons Attribution-ShareAlike 4.0 International License.


.png)










